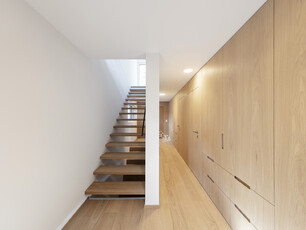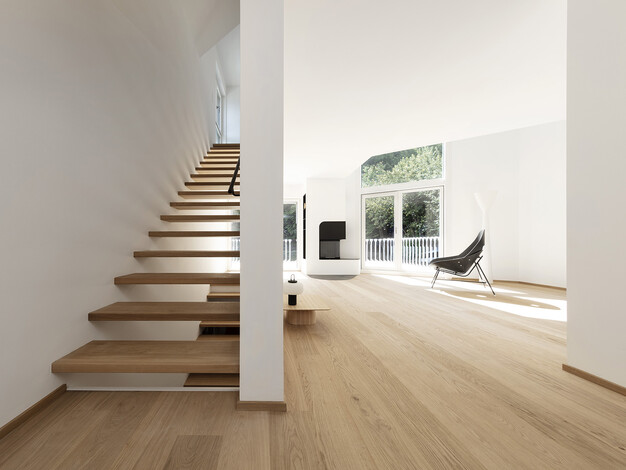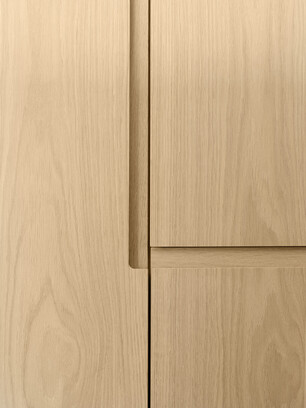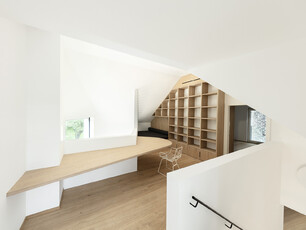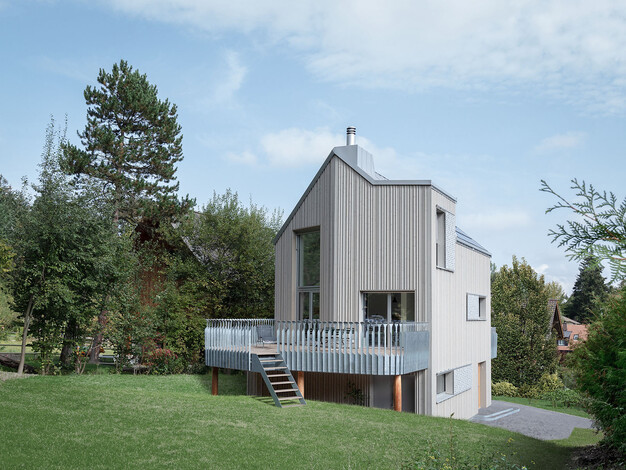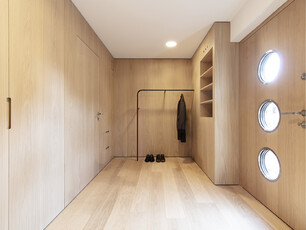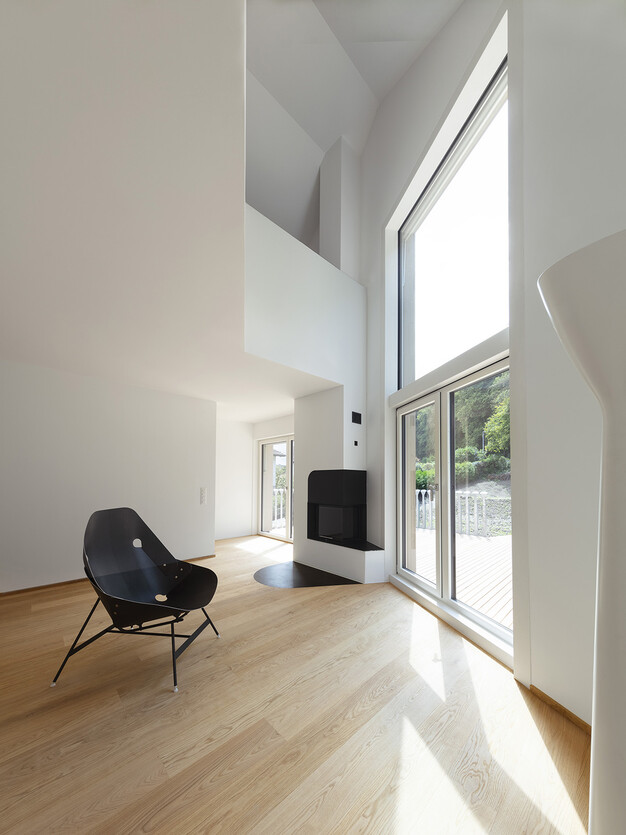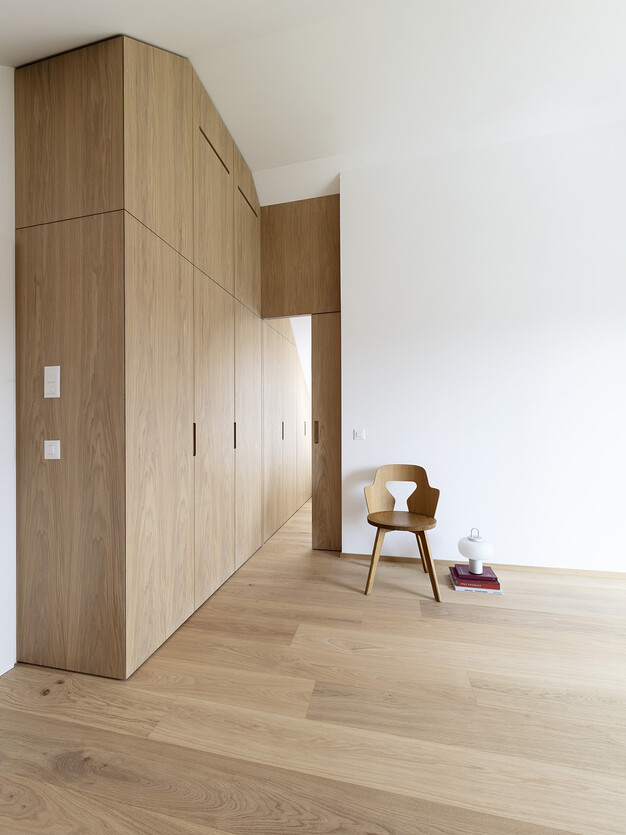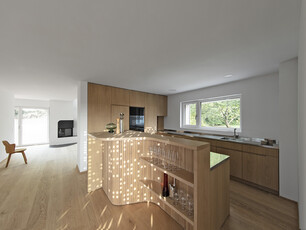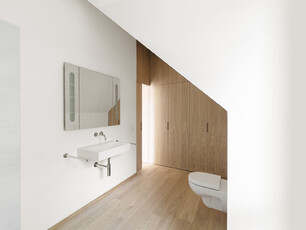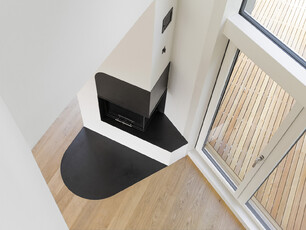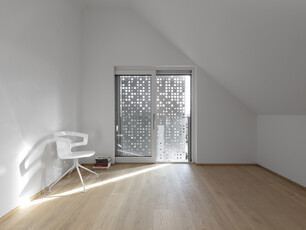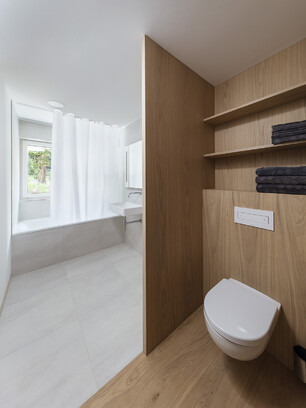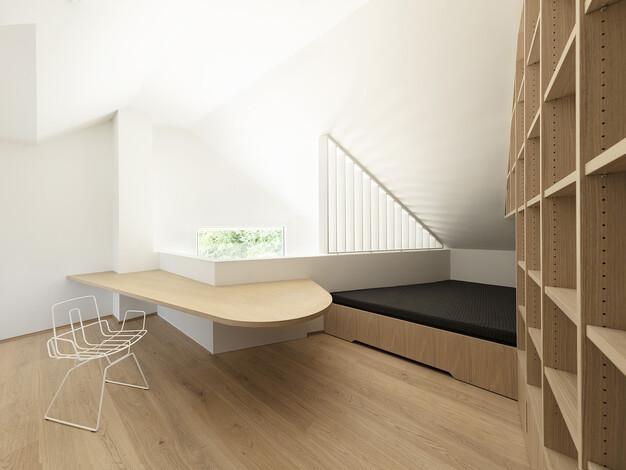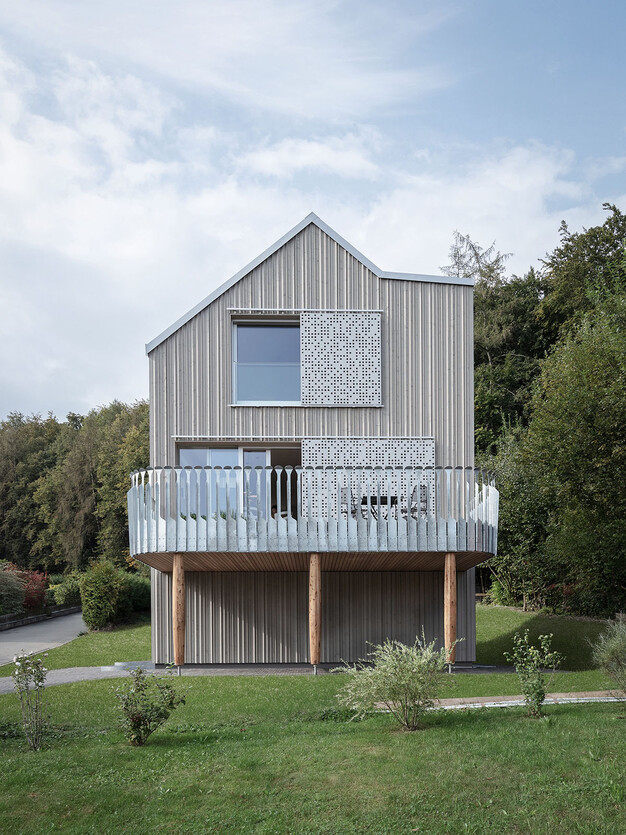Waldsicht 2020
Family house, from vision to reality
Baufritz, Germany
Ecological building with a design demand: With Waldsicht the cooperation with Baufritz is continued. The Haussicht-study, developed in 2016, has now been turned into a residential building that is based on the modular system with design details developed together. Waldsicht shows a variety of possibilities how modern aesthetics and biological construction can harmonise. Waldsicht reveals in its name which element was key to the development of the building: The forest (Der Wald), which adjoins the property directly. The clients wanted a free-standing home for a family of four: Two children's rooms, a spacious bedroom, a workplace with a library and guest niche, a terrace in the morning sun and one in the evening sun. These requirements were translated 1:1 into a room concept, in the same design language as Haussicht. Waldsicht is designed from the inside to the outside, starting with the desired sense of space and moving on to the building architecture. Ecology and design are not contradictory, but rather the opposite, design creates added value. Diverse structures, surfaces and materials create a variety of shapes and colours, which can be understood as a direct response to the ever-changing nature around the house. With Waldsicht my view of tomorrow's living has become a reality built today.
Download the Floor Plans (PDF)
Download the Illustrations (PDF)
Related projects:
Haussicht
