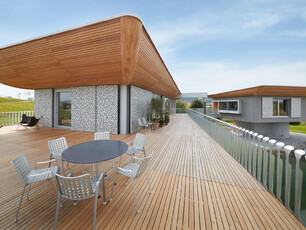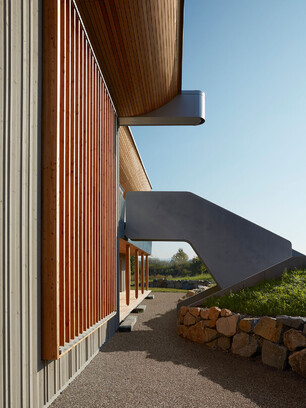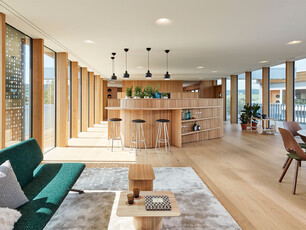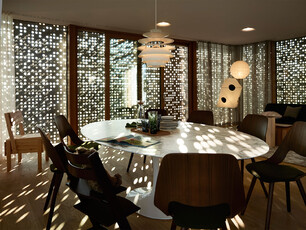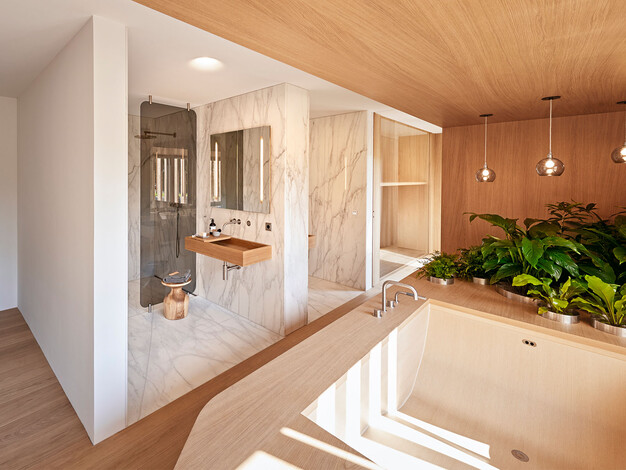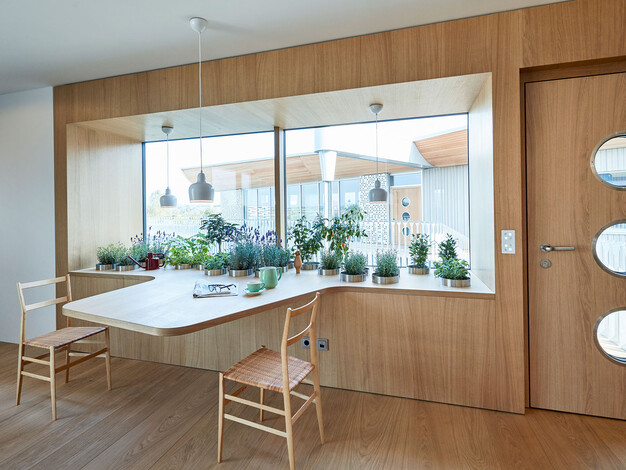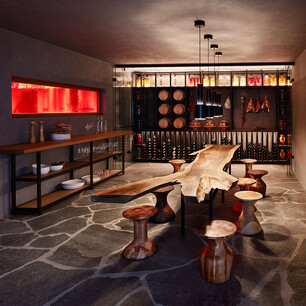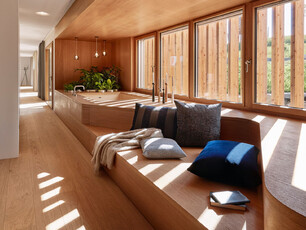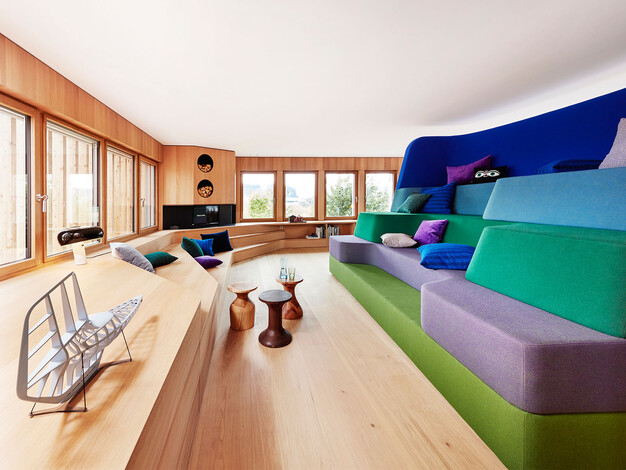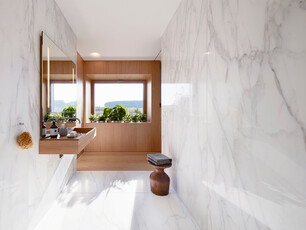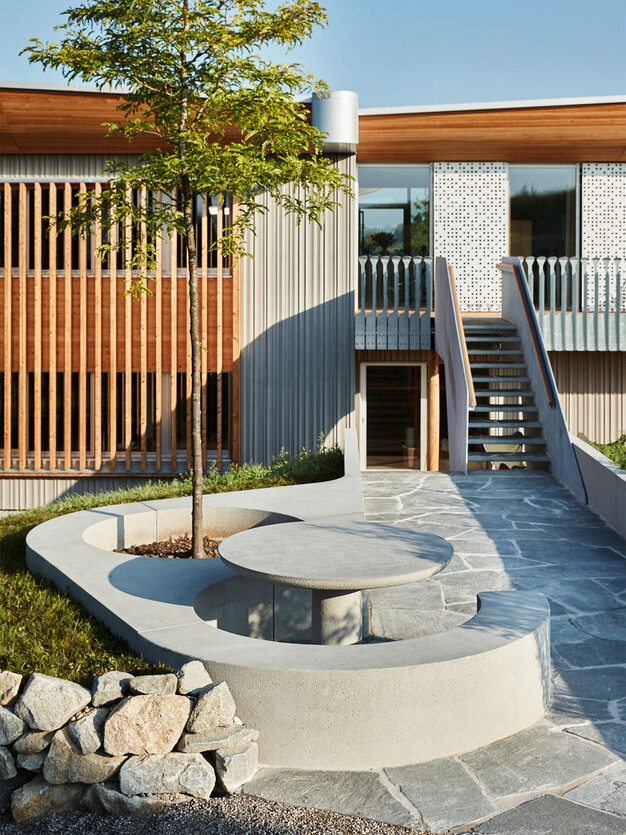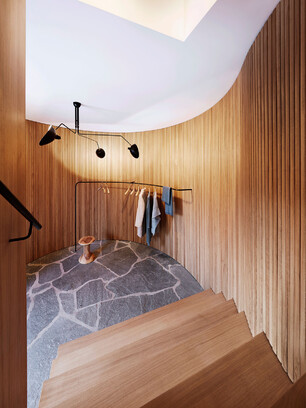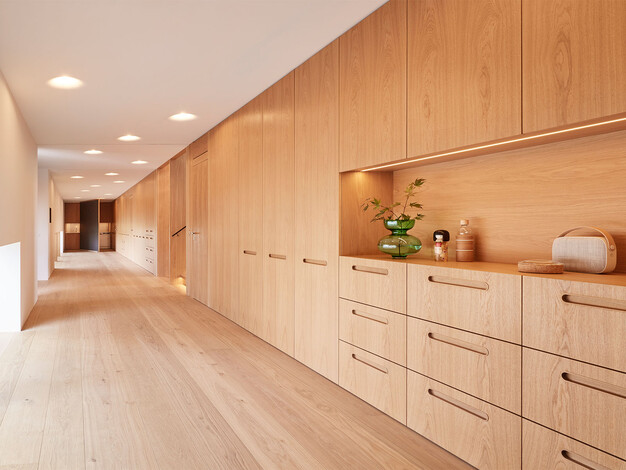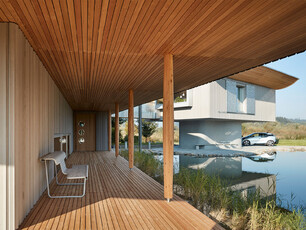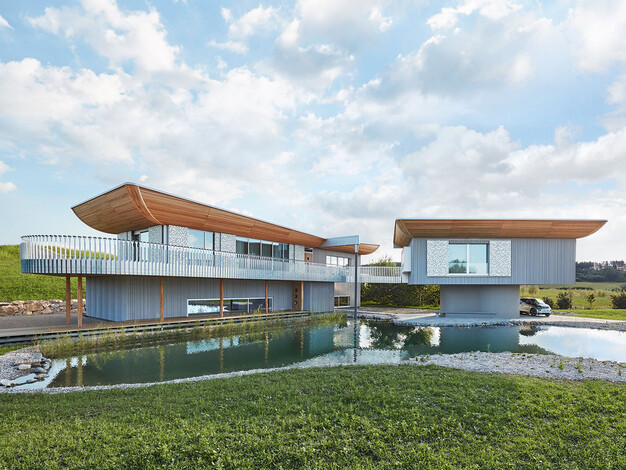Haussicht 2016
House Ensemble between Object & Architecture
Baufritz, Germany
Contemplating a task you have set yourself can be interesting. These thoughts became built reality with Haussicht. The main objective was to develop a new showcase for Baufritz's expertise in timber construction. It had to be independent, contemporary and unique. That was the challenge. In the main building, the Flagship, the ground floor has a spine as its visual and functional focus: built-in furniture with extensive storage space that runs centrally through the entire length of the building. This piece of furniture acts as both a partition and rear wall. Small rooms are arranged all around it. These rooms become alcoves when the sliding doors are opened. The ground floor is a quiet floor, a private space, not dissimilar to a ship's lower deck. An ark, in the best sense of the word. The first floor is a generous space, flooded with light, containing a kitchen, dining area and front balcony, like the upper deck of a ship. There are no pillars and hardly any solid walls, a kind of open loft with continuous windows. The smallest part of this floor contains a room within a room, an impressive, rotating so called Media-Koje. This terraced seating area acts like a theatre and also serves as a couch and storage space. A bookshelf runs along the external walls at windowsill height, and this also provides seating. The small neighbouring building, the Stöckli – traditionally a house in Switzerland that farmers move into when they retire – has been designed to serve as a workshop, guest rooms or living accommodation for a grandparent. Smaller in size, it stands on a large column-plinth that houses the entrance, stairs and a lift. The Stöckli deliberately adopts the barrier-free home concept and is an attempt to use this important idea as the starting point for an exceptional design. On an abstract level, this building resembles a small tugboat. It is as if a small harbour has grown up around the lake, a kind of village by the water. / The house-ensemble can be visited from Monday to Saturday in Erkheim.
Plan Drawings (PDF)
Press Release (German only)
Booklet (52 Pages – 13 Mb)
Related projects:
Waldsicht
